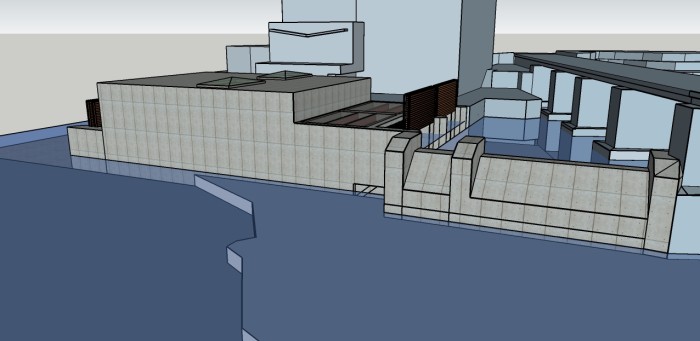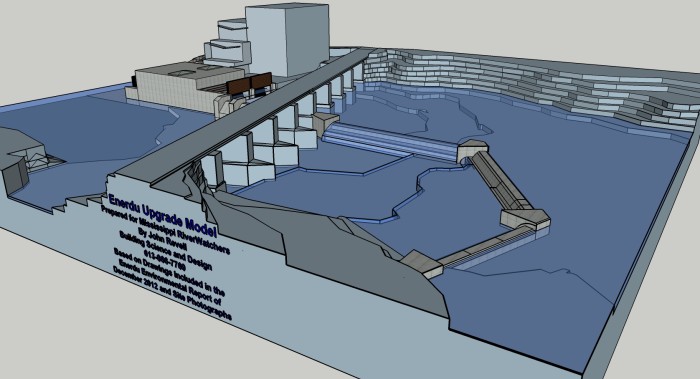by Brent Eades
Throughout the debate about Enerdu’s plan to build a large hydroelectric plant in the heart of Almonte, one very important piece of information has been missing — what exactly would this thing look like?
Thanks to architectural technologist John Revell, who kindly contributed his 3D modelling expertise to the RiverWatchers, we now have a pretty good idea — certainly better than can be gleaned from Enerdu’s Conceptual Engineering Design, or from an artist’s rendering provided by mayor John Levi in April.
Mr. Revell based his model on photos of the site and on Enerdu’s design drawings, as they were around December 2012. The model shows the proposed 5,000 square foot powerhouse extending nearly the length of the current Maple Leaf Mill complex, with a large “intake wall’ extending almost half that length again to the CPR bridge.
Also obvious are the large new concrete weirs that would be built over top of the site where the upper falls are now. Not shown are the many thousands of square feet of riverbed that would be blasted or hoe-rammed away to accommodate Enerdu’s proposed plant, while coffer dams blocked our river.
If you wish to examine the 3-D model directly you can download the original file here. To view the model you’ll need to download the free SketchUp viewer program.
Click on photos for larger view.






